| |
Commercial Project Gallery
Back to
Commercial Services
Gateway Plaza - Burbank, California
Located in the heart of Burbank Media District,
Gateway Plaza is a three-story Class "A" office building with
nearly 42,000 square feet of usable area and parking for 127
vehicles. Built in 1991, this building offers institutional
quality construction and notable design in one of Southern
California's most desired office locations.
Services provided for
this project:
-
●
Negotiated purchase of land
●
Hired architect and all
consultants as well as negotiated their contracts
●
Hired general contractor and
negotiated contract
●
Negotiated lease with the tenant
●
Negotiated construction and
permanent land
●
Reported to senior management on
all aspects of the project
|
|
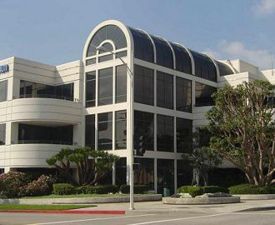
Gateway Plaza - Burbank, California |
West Hills
Corporate Village - West Hills, California
Originally West Hills Corporate Village was a 30 acre
redevelopment project of the former Hughes Electronic test
facility in the West Hills area of the San Fernando Valley. The
site today is a beautifully landscaped, five-building, 590,000
square foot corporate campus consisting of three buildings that
were completely renovated and one built-to-suit four-story
building. Services provided for
this project:
-
●
Negotiated the purchase of the
property
●
Reported to senior management
and was responsible for the implementation and oversite of
the schedule, budget, construction, leasing and sale of
property
●
Negotiated an agreement with our
partner and assisted them in selecting a general contractor
|
|
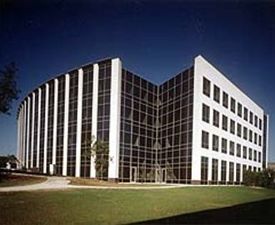
West Hills
Corporate Village - West Hills, California |
Shamrock Center - Burbank,
California
Located in the most desirable area of Burbank
near Warner Brothers Studios, the Shamrock Center is a
three-story Class "A" office building with 30,000 square feet of
usable area and parking for 80 vehicles. Built in 1984, this
building offers quality construction in one of Southern
California's most desirable office locations.Services provided for
this project:
●
Established construction
costs and negotiated all contracts with subcontractors and
vendors
●
Responsible for all aspects
of the construction process
●
Oversaw tenant improvements
in 2007
|
|
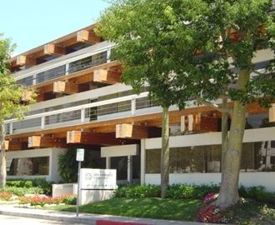
Shamrock Center - Burbank,
California |
South Bay
Pavilion - Carson, California
South Bay Pavilion is a traditional enclosed
single-story regional mall currently anchored by Sears, IKEA,
and JC Penny. The mall was repositioned by relocating existing
tenants, demolishing approximately 135,000 square feet of
in-line retail space, and replacing it with a new 142,000 square
foot Target "Greatland" retail store. The interior and exterior
was refurbished by adding new retail space on the mall's former
"blank" facade, developing outlying pad sites to accommodate
tenants, and constructing additional exterior retail stores
located around the new perimeter of the mall. In addition,
several pads were developed and sold to investors. The
development has attracted several brand name tenants to this
revitalized regional mall.Services provided for
this project:
-
●
Negotiated a preferred equity
agreement
●
Worked with
developer in meeting with city and governmental agencies to
obtain necessary variances and approvals and getting a
portion of the property rezoned to residential
●
Assisted developer in
obtaining a construction loan
●
Reviewed leasing
contracts
●
Worked with developer in
establishing a construction budget and schedule
|
|
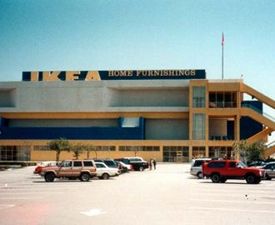
South Bay
Pavilion - Carson, California |
The Exchange - Hawthorne, California
The master plan for the 104-acre development included
a new retail center featuring a Lowe's Home Improvement
Warehouse, a multi-tenant office building, an R&D facility and
entitlements for approximately 600,000 square feet of airfreight
industrial space. The deal structure included a joint venture
with Lowe Enterprises, funded with up to $24 million, to build
the industrial airfreight facility. The project is strategically
located at the 105 Freeway and Crenshaw Boulevard and has
excellent access to both Los Angeles International Airport and
the Port of Los Angeles. The Exchange was successfully sold to
an investor/user in 2004.
Services provided for
this project:
-
●
Negotiated a preferred equity
agreement
●
Assisted the developer in
obtaining a construction loan
●
Worked with developer in meeting
with city and government agencies to obtain necessary
variances and approvals
●
Reviewed lease contracts
-
●
Worked with the developer in
establishing a construction budget and schedule
●
Worked with the developer on the
sale of the property
|
|
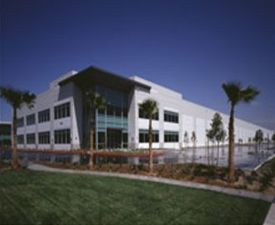
The Exchange - Hawthorne, California |
Agua Mansa
Industrial Park - Riverside, California
Located in a Federal Enterprise Zone, Agua Mansa is a
200-acre development of improved industrial land bordering
Riverside and San Bernardino Counties. Prior to the purchase of
the land, the property was bank-owned and languished due to
environmental problems, expensive bonds, and political issues.
Together with Lowe Enterprises, a strategy was implemented to
refinance the bonds, resolve environmental issues and bring
tenants and jobs to this infill area.
Services provided for
this project:
-
●
Negotiated a mezzanine loan
●
Worked with the developer in
meeting with city and government agencies to obtain
necessary variances and approvals
●
Assisted developer in obtaining
a construction loan
●
Reviewed lease contracts
●
Worked with the developer in
establishing a construction budget and schedule
●
Assisted the developer in the
sale of the property
|
|
|
|
|
|
|
Loma Alta
Village - Oceanside, California
This 2.1-acre parcel of land near the intersection of
Oceanside Boulevard and Crouch Street was set to be developed by Paladin
Partners as Loma Alta Village. The site was zoned limited-commercial, providing for a
wide variety of uses including medical office space and retail
stores. The proposed commercial project included 25,000 square
feet of office/medical/retail space in four buildings. The
partnership concurrently pursued a re-zoning of the property to
General Commercial which permitted the development of a 42,100
square foot mixed-use project consisting of 16 residential units
totaling 28,500 square feet, 13,600 square feet of
office/medical/retail space and related parking facilities.
Services provided for
this project:
-
●
Negotiated a preferred equity
agreement
●
Assisted with negotiations
between developer and owner
●
Assisted owner in selection and
negotiation of the architect's contract
●
Made presentation and met with
city in order to determine the design of the project and
what approvals would be required
|
|
|
|
|













